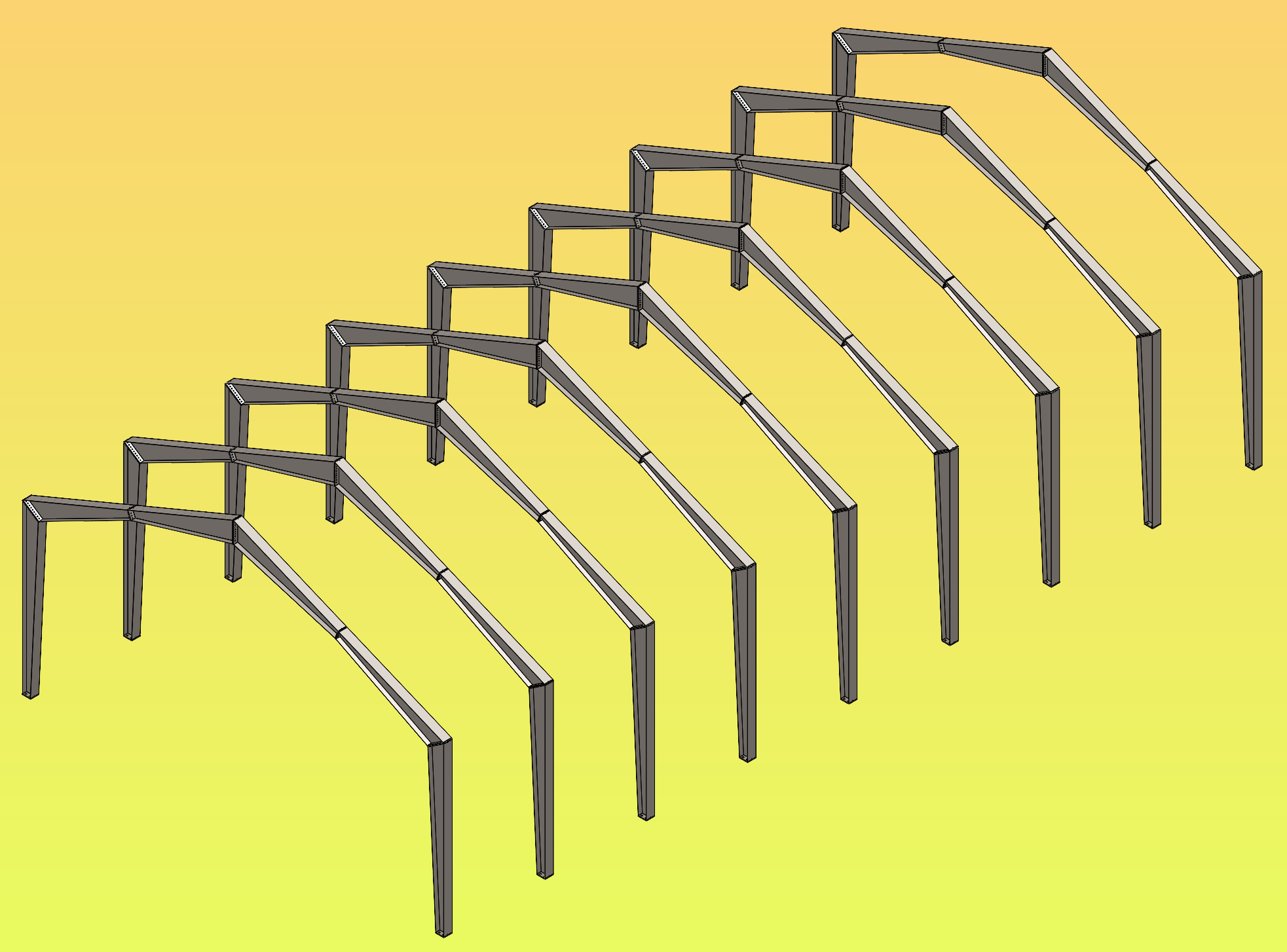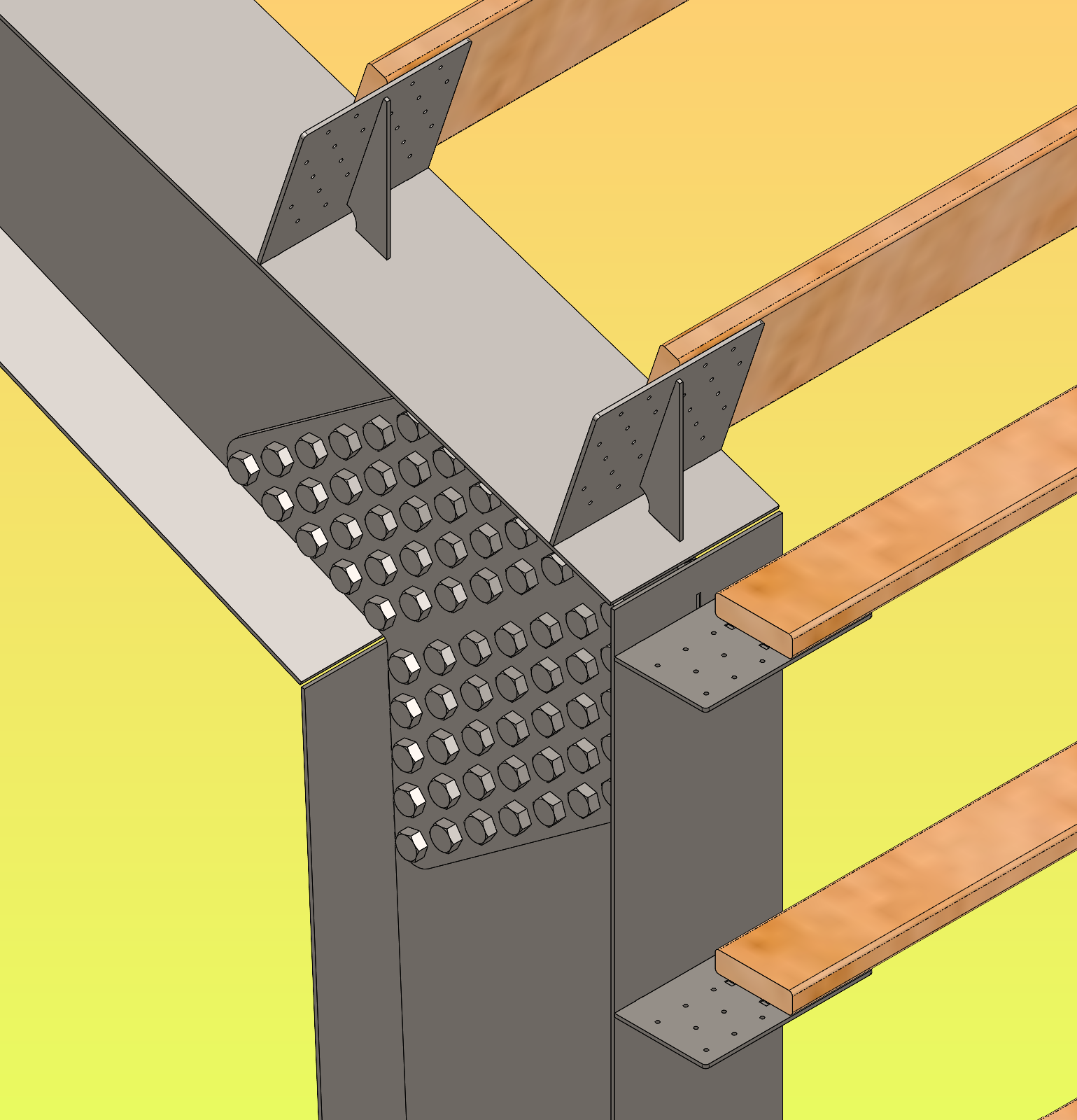I’m joining in on a trend I didn’t even know existed. I spoke to 3 separate people about my plan to eventually build a steel-framed barndominium, or a simple shaped house with steel siding. If there is a better explanation, I don’t know what it is. The main intention is to save money compared to a traditionally sided and shaped house. There may be some particular differences I am unqualified to define. I suggest a google, but you’ll find a wide variety of structures.
The design intent with this structure is to use large steel frames 16’/20′ on center. With a spacing similar to the available length of two-by lumber, we can utilize a stick-framed outer shell.
Whatever I do, I’m sure this will be a evolving project. If its my house, I won’t spare effort. Designing a house in SolidWorks may be abnormal and definitely inefficient, but I’m not in a rush. This may end up being a 5-10 year project. I have plenty of time.
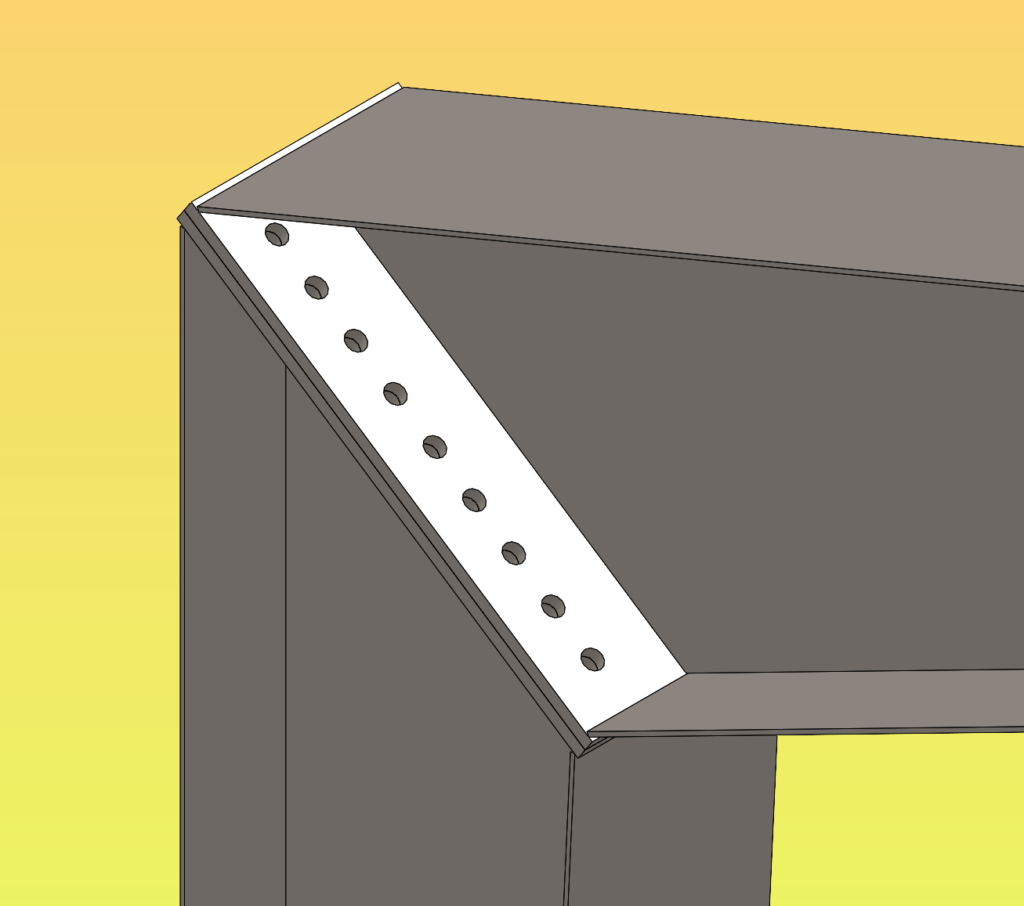
In case this isn’t clear, I don’t know what I’m doing. I draw lines, mostly straight. I rely on smarter people to tell me I’m wrong, so please do.
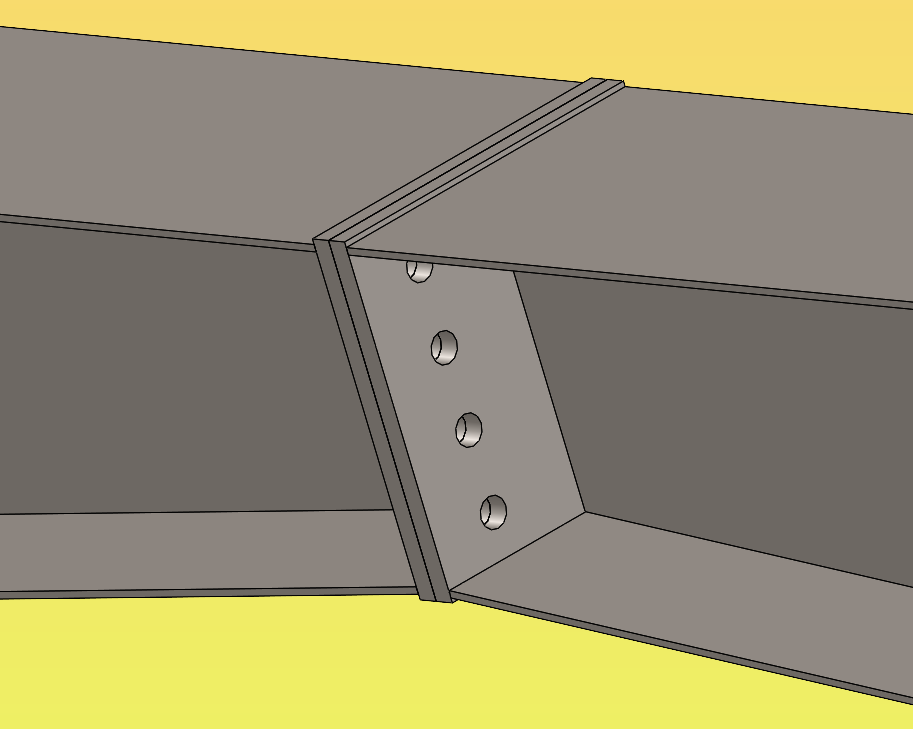
I’m posting my flange designs. As captioned, I hate them. I had to finish with my initial thought to be sure. I have a few issues right off the bat. All of my connections now rely on bolts in tension. I’m not an engineer, but I’m positive this is a poor design. I could utilize a couple of plates on either side of the webs. I could add a ton of bolts and utilize them in shear. This would also allow bolts to actually be installed as the current design does not due to interference with the flanges of the custom made wide flange members.
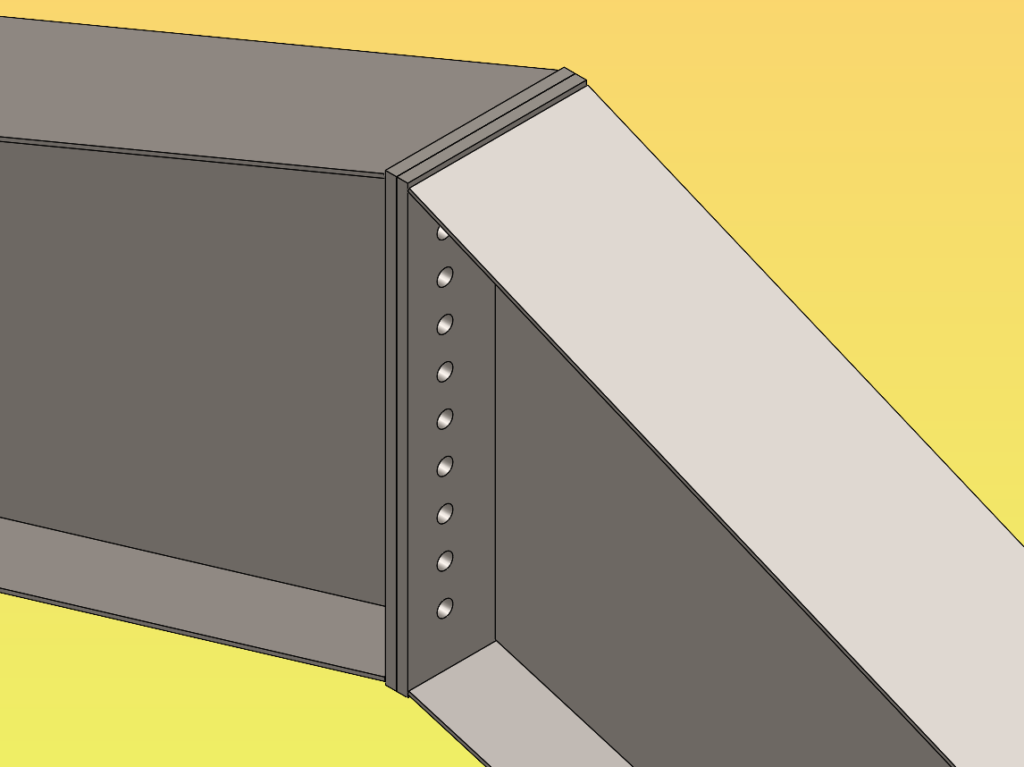
I want everyone to see my terrible ideas. Eventually this will be a well-though out, over-documented structure. I also want everyone to see my good ideas, even if you think they’re terrible. Please let me know what you think.
